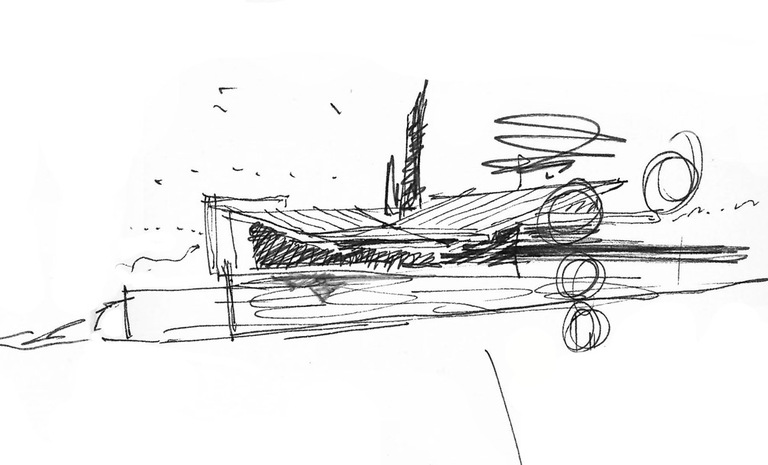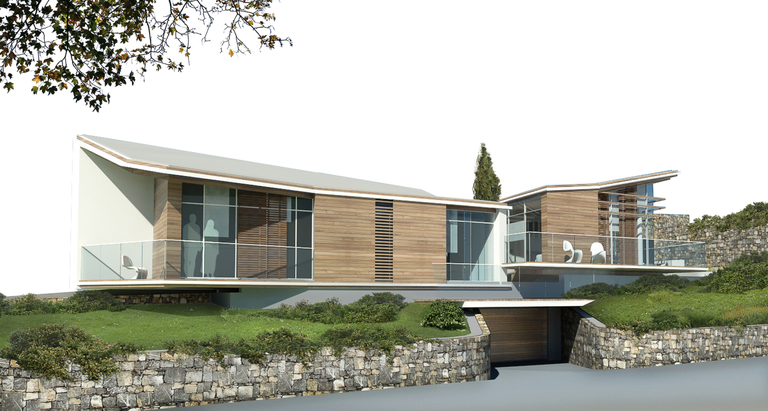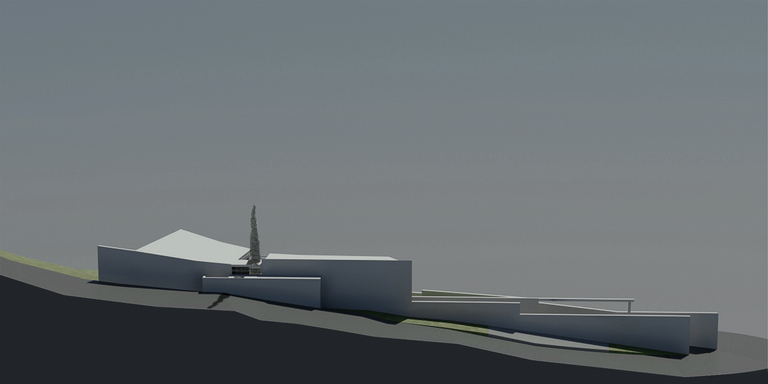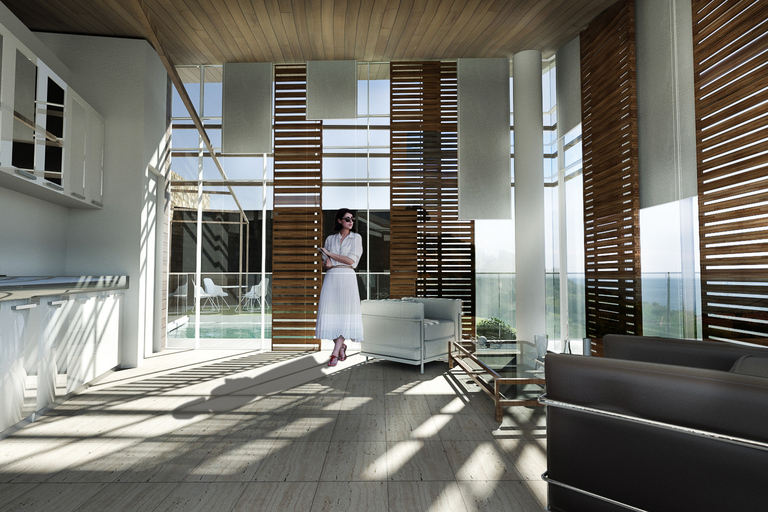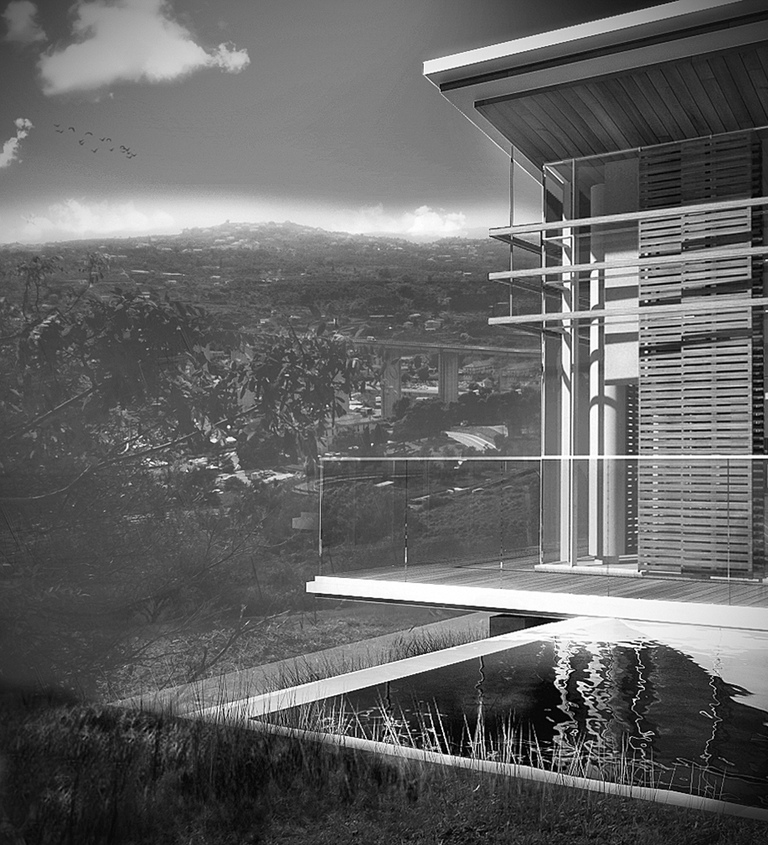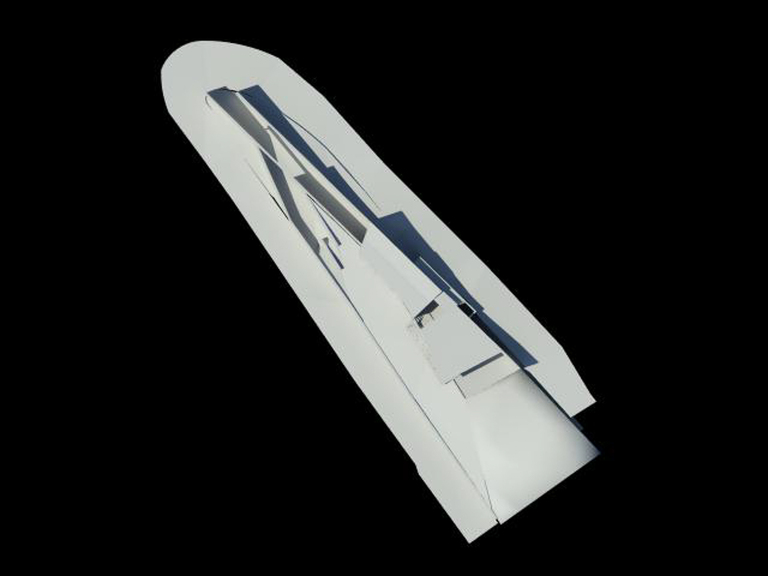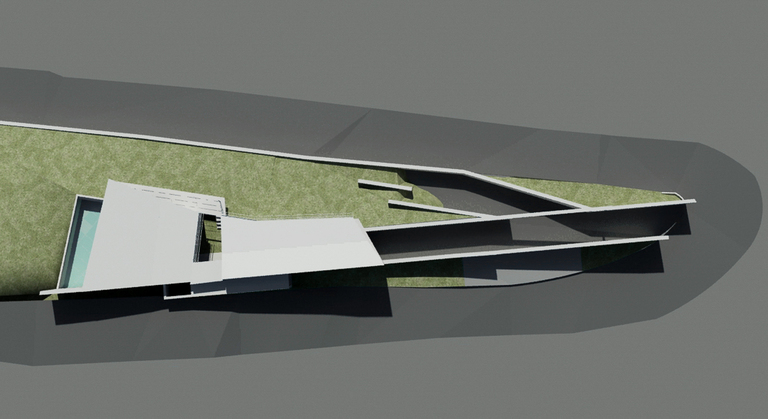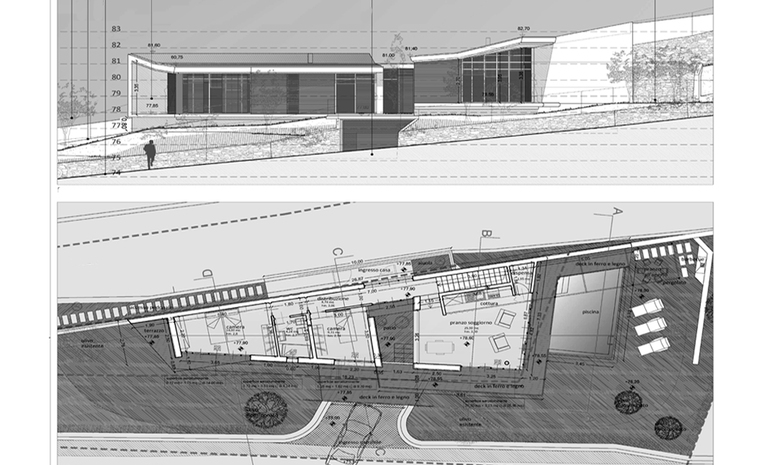La villa volante - The Flying Villa
Imperia (IM), 2012.
Il sito del progetto è ubicato su un versante acclive molto ripido esposto verso Ovest, caratterizzato da vegetazione olivicola e terreno acclive a vocazione agricola in carenza di presidio. Il terreno è ubicato tra due strade, una privata ed una pubblica. Il contesto suggerisce un intervento mirato a minimizzare l’entità della trasformazione paesaggistica, ad individuarne la matrice dell’insediamento ad edificio isolato e le forme morfologiche con cui il progetto si inserisce. L’intervento si inserisce nel panorama e nel contesto come elemento completamente “distaccato” dal terreno su cui si erge, a sbalzo e con forme architettoniche nette e frammentate.
La villa è costituita da tre principali corpi articolati su un unico piano attorno ad un patio ed è inserita in semiappoggio rispetto al terreno, al fine di sottolinearne la leggerezza ed il distacco dell’edificio rispetto al terreno. Attorno all’edificio è presente un terrazzo a sbalzo, finalizzato a sottolineare l’aspetto leggero dell’edificio. Le sistemazioni esterne sono limitate al mantenimento dei terrazzamenti e degli andamenti naturali originari del terreno, con la prevalente sistemazione ed uliveto;. La piscina non prevede spazi pavimentati in eccesso oltre il bordo sfioratore.
Pietra, legno, ferro, vetro.
_______________________
Imperia (IM), 2012.
The project site is located on a slope facing west, characterized by olive-growing vegetation and sloping land with an agricultural vocation in lack of supervision. The land is located between two roads, one private and one public. The context suggests an intervention aimed at minimizing the extent of the landscape transformation, at identifying the matrix of the isolated building settlement and the morphological forms with which the project is included. The intervention fits into the landscape and context as an element completely "detached" from the land on which it stands, cantilevered and with clear-cut and fragmented architectural forms.
The villa consists of three main bodies articulated on a single floor around a patio and is inserted semi-supported with respect to the ground, in order to underline the lightness and detachment of the building from the ground. Around the building there is a cantilevered terrace, aimed at emphasizing the light appearance of the building. The external arrangements are limited to maintaining the terraces and the original natural contours of the land, with the prevailing arrangement and olive grove. The pool has no excess paved spaces beyond the spillway edge.
Stone, wood, iron, glass.
