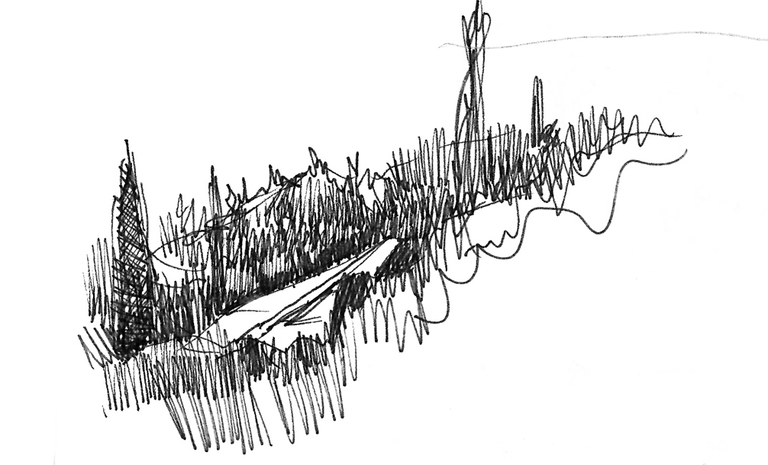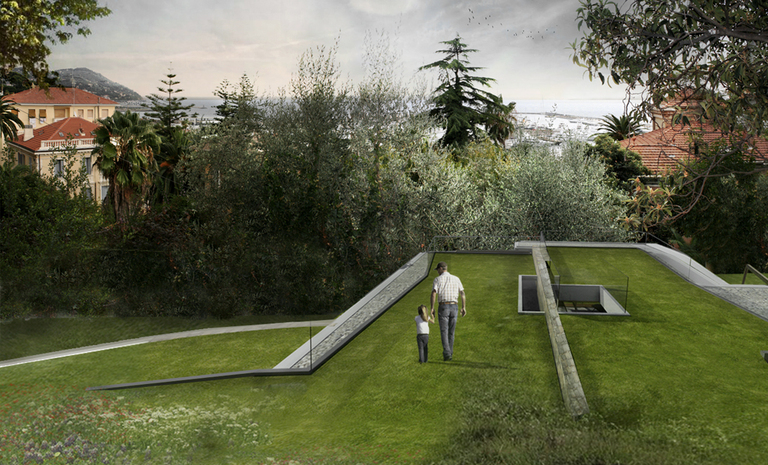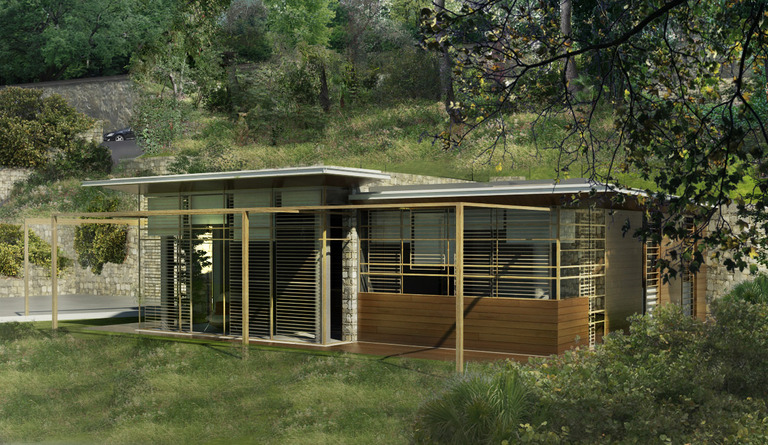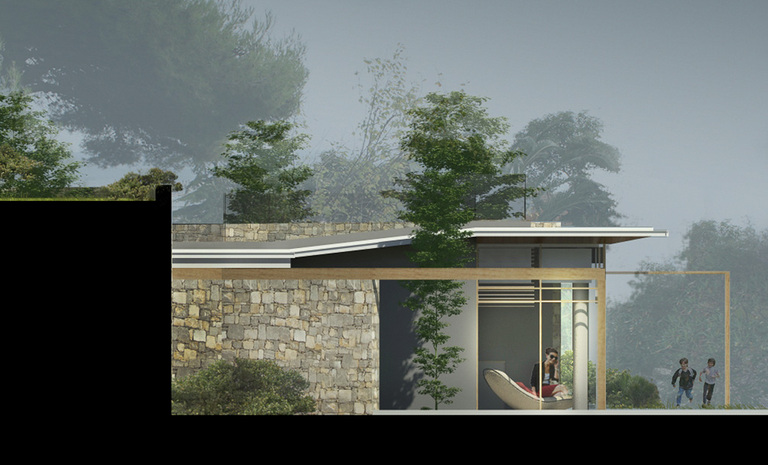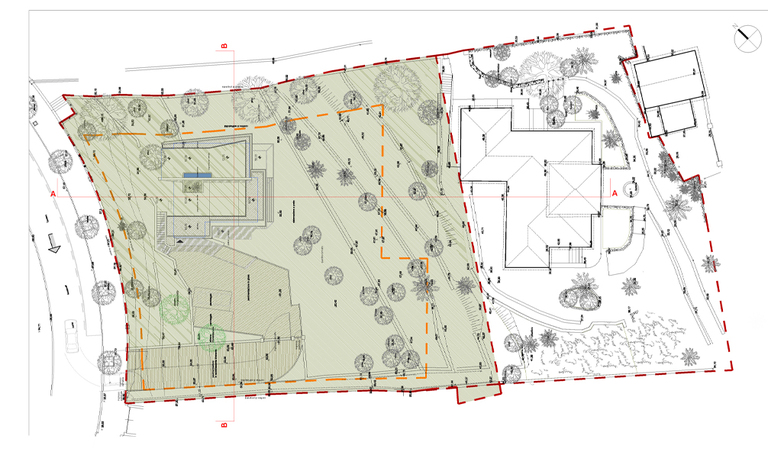Villino ipogeo
Imperia (IM), 2014.
L’intervento è situato a valle di Corso Roosevelt, una delle strade di maggiore pregio della città di Imperia, sul sito dove il 32° Presidente degli Stati Uniti, durante il suo soggiorno in Imperia, amava sostare. Il progetto è dimensionato affinchè l’edificio sia nascosto dalle visuali panoramiche dalla strada pubblica e sia altamente mitigato nei confronti delle altre visuali panoramiche.
L’edificio è costituito da un corpo inserito in maniera semi-ipogea nel sito.
Il piano terra è costituito da una unità abitativa, è completamente interrato sul lato nord dell'edificio, ed è caratterizzato da una copertura verde praticabile.
Le acque meteoriche sono raccolte ed utilizzate per la conduzione degli spazi verdi.
La schermatura dai raggi solari è assicurata da idonee diaframmature
Gli spazi esterni sono articolati e completati dalla presenza di alcuni pergolati.
Pietra, legno, vetro, tetto verde, paesaggio.
______________________________________
Imperia (IM), 2014.
The intervention is located downstream from Corso Roosevelt, one of the most prestigious streets in the city of Imperia, on the site where the 32nd President of the United States, during his stay in Imperia, loved to stop. The project is sized so that the building is hidden from the panoramic views of the public road and is highly mitigated from other panoramic views.
The building consists of a body inserted in a semi-underground manner on the site.
The ground floor consists of a residential unit, is completely underground on the north side of the building, and is characterized by a practicable green roof.
Rainwater is collected and used to run the green spaces.
Shielding from sunlight is ensured by suitable diaphragms
The external spaces are articulated and completed by the presence of some pergolas.
Stone, wood, glass, green roof, landscaping.
