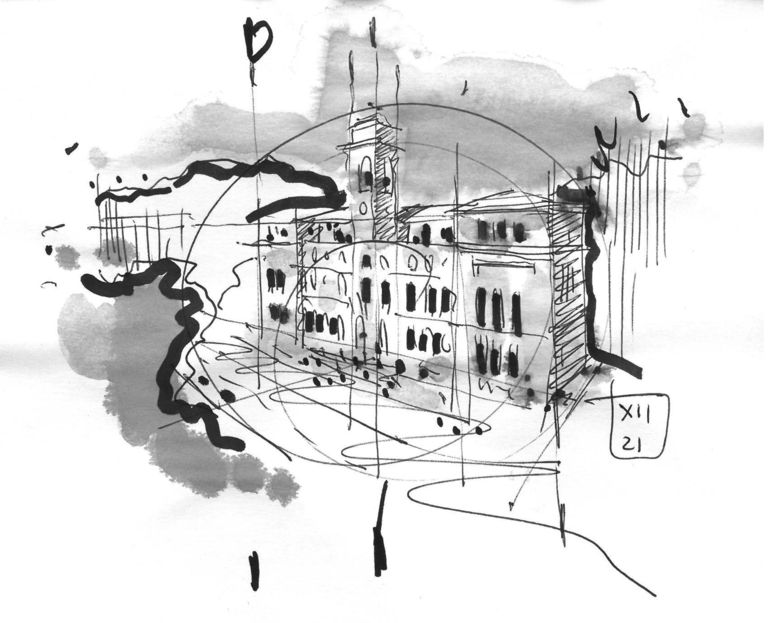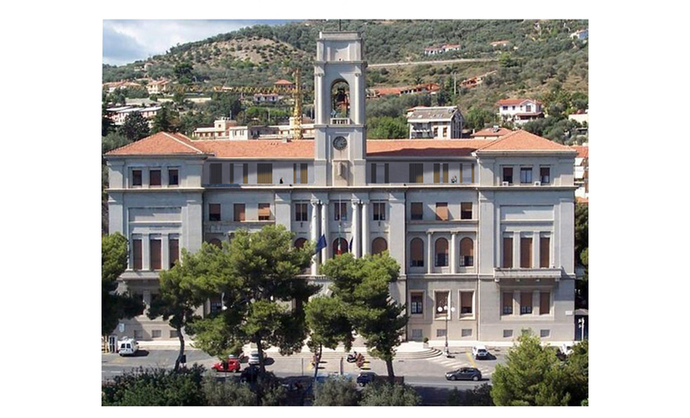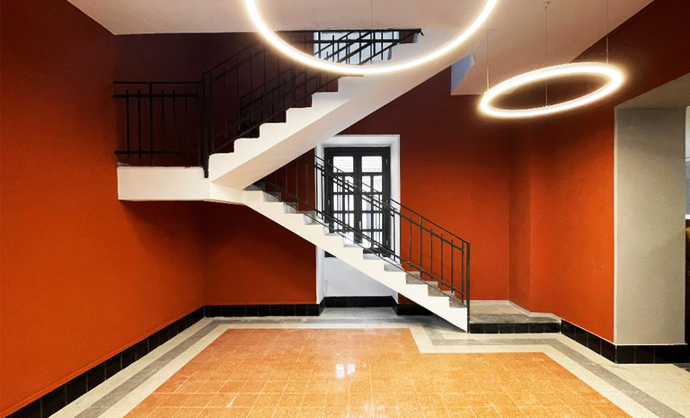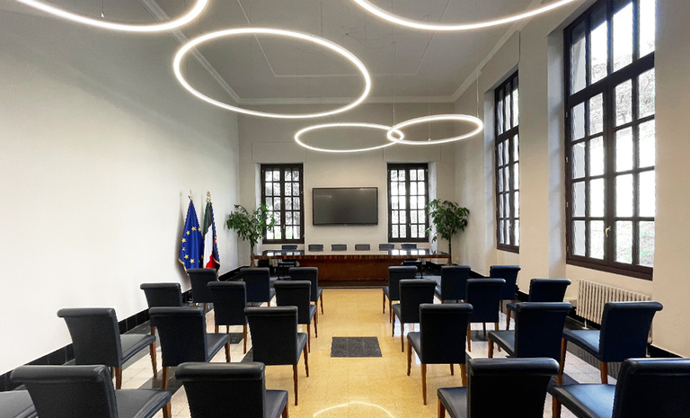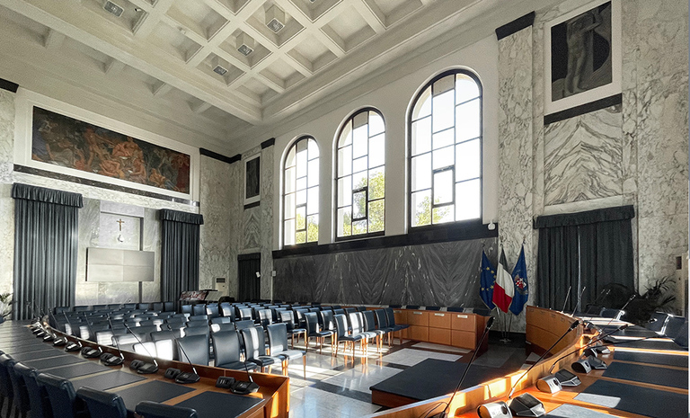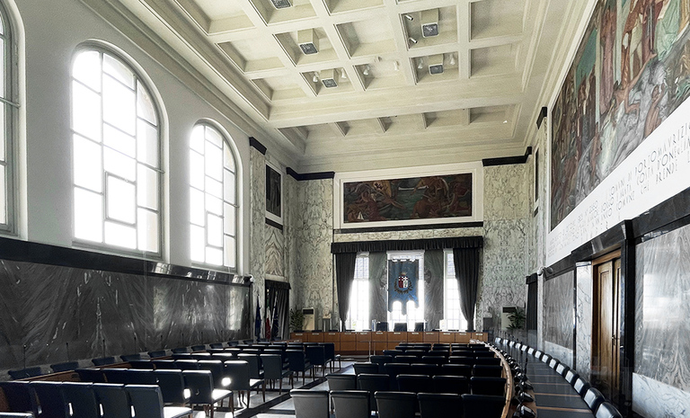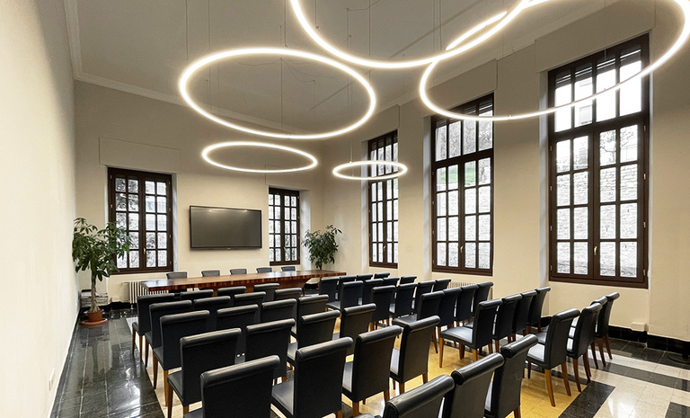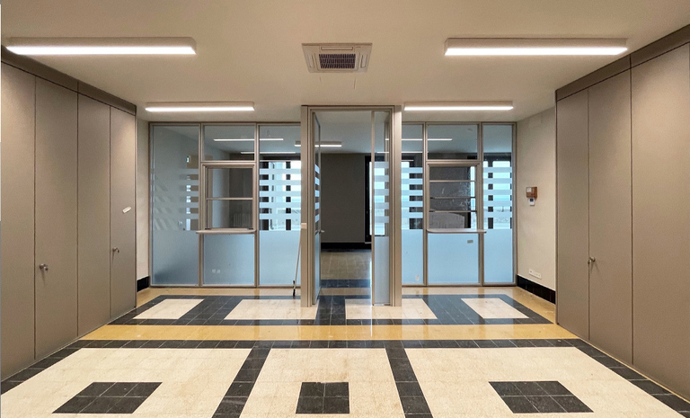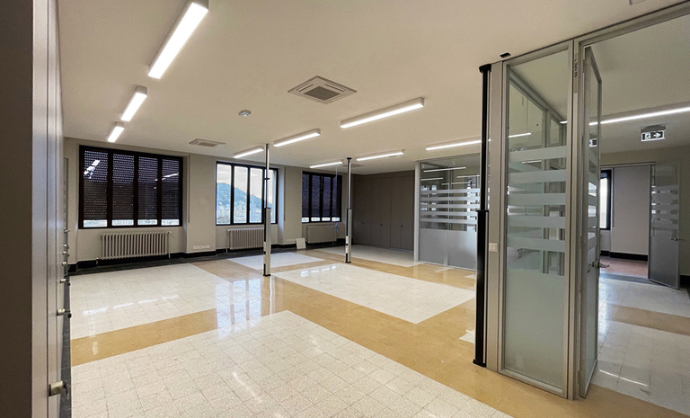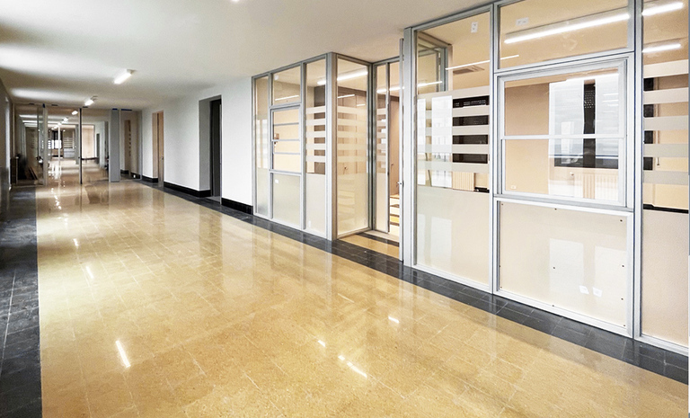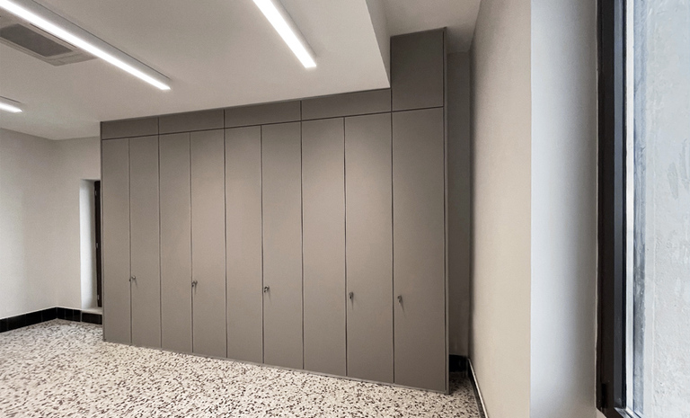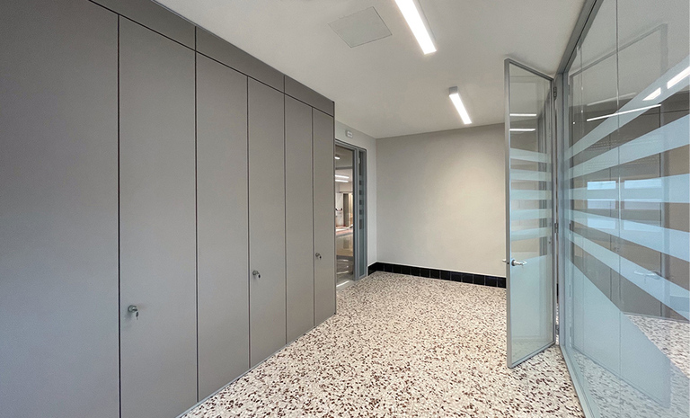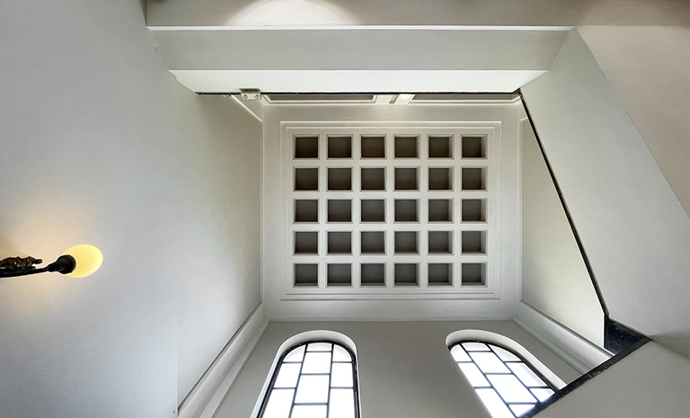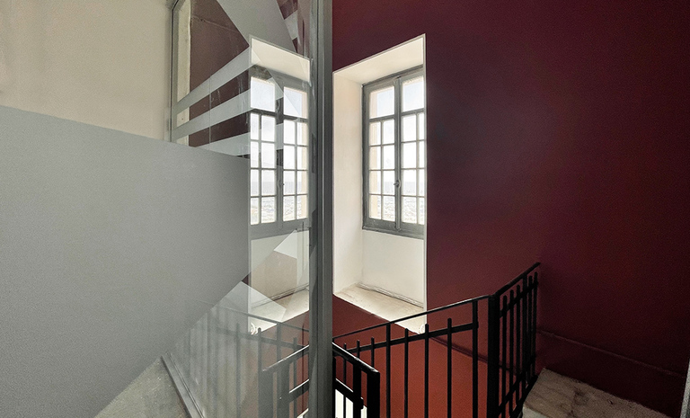municipal palace of imperia
Imperia (IM), 2023.
Il Palazzo comunale di Imperia venne edificato contestualmente al processo di unificazione della Città di Imperia; la creazione di questa, a seguito dell’accorpamento delle due città di Oneglia e Porto Maurizio con altri nove centri minori, determinò la necessità di avere un nuovo Palazzo Civico, adeguato alle nuove necessità funzionali e logistiche, che sorgesse in un’area intermedia tra i due centri maggiori.
Nel 1925 venne indetto a tale scopo un bando di concorso, che dettava le linee progettuali ed i budget di spesa a cui attenersi; tale pratica d’affidamento fu scelta anche seguendo lo spirito di novità e modernità su cui si voleva fondare la Nuova Città.
Nel 1927 il concorso si concluse con esito incerto, senza un vero e proprio vincitore; su invito della Commissione Edilizia dell’epoca, il Podestà dott. Giorgio Stoppani, richiamò allora i tre progettisti più meritevoli a trattative, che determinarono l’assegnazione del progetto all’Arch. Armando Titta, previo l’apporto di alcune modifiche tecniche-strutturali.
(…)
Sistemata in tale modo l’area, l’architetto ha risolto il problema architettonico dell’edificio, impostando la torre, l’ingresso e le scale del palazzo al centro di esso, per attenuare la lunghezza frontale e per abbreviare le distanze e facilitare le comunicazioni degli uffici avvicinandoli maggiormente alle scale di accesso.
(…)”
L’intervento consiste nella riqualificazione filologica e nel miglioramento energetico dell’intero edificio comunale. In tutti i piani: sono state rilevate, mappate, restaurate o sostituite tutte le finestre.
Piano -1° interrato sono stati completamente restaurati ed adeguati i bagni
Piano terra: sono stati completamente restaurati ed adeguati i bagni alle norme in materia di abbattimento barriere architettoniche.
Piano primo
SALA RIUNIONI: smontaggio pareti in alluminio, restauro pavimenti, pareti e soffitti e opere varie, è stata realizzata la revisione impianti termici e impianto elettrico illuminazione. E’ stato restaurato il grande tavolo originario e sono state installate le nuove lampade.
SCALONE PRINCIPALE: è stato interamente restaurato sulle pareti e sulla soffittatura cassettonata.
UFFICI: sono stati restaurati e sono state ripristinate filologicamente le porzioni finestrate.
SALA CONSIGLIO: sono state restaurate le pareti, restaurate e sostituiti i grandi finestroni ad apertura motorizzata e sono state introdotte le nuove tende oscuranti motorizzate.
Piano secondo
Sono stati completamente restaurati ed adeguati i bagni alle norme in materia di abbattimento barriere architettoniche.
Piano terzo
Al piano 3° è stato realizzato un accurato progetto di restauro e riqualificazione filologica di ogni spazio. Sono state eliminate le verande mediante smontaggio, smaltimento, ripavimentazione in travertino, posa di nuova ringhiera e sistemazione terrazzi. Sono stati realizzati i nuovi impianti, i nuovi bagni, eliminate tutte le pareti incongrue, sono stati restaurati i pavimenti e riportati tutti gli ambienti all’originaria condizione.
La riqualificazione del piano terzo è stata inoltre completata con l’inserimento di pareti trasparenti atte a garantire adeguata separazione tra gli uffici comunicanti.
E’ stato restaurato ogni spazio interno alla Torre campanaria.
Il piano coperture è stato oggetto di riparazione parziale e coibentazione totale, opere di restauro, realizzazione sistema anticaduta a norma di legge (linee vita).
L’intero edificio è stato efficientato energeticamente ed ogni spazio del Palazzo è stato adeguato ed è privo di barriere architettoniche. I bagni e le pavimentazioni sono accessibili.
Storia, luce e pietra.
En
Imperia (IM), 2023.
The Imperia Town Hall was built at the same time as the unification process of the City of Imperia; the creation of this, following the merging of the two cities of Oneglia and Porto Maurizio with nine other smaller centres, determined the need to have a new Civic Palace, adapted to the new functional and logistical needs, which arose in an intermediate area between the two major centres.
In 1925, a competition was announced for this purpose, which dictated the design lines and spending budgets to be followed; this assignment practice was also chosen following the spirit of novelty and modernity on which the New City wanted to be founded.
In 1927 the competition ended with an uncertain outcome, without a real winner; at the invitation of the Building Commission of the time, the Podestà Dr. Giorgio Stoppani then called the three most deserving designers to negotiations, which determined the assignment of the project to the Arch. Armando Titta, after making some technical-structural changes.
(…)
Having arranged the area in this way, the architect solved the architectural problem of the building, placing the tower, the entrance and the stairs of the building in the center of it, to attenuate the frontal length and to shorten the distances and facilitate the office communications bringing them closer to the access stairs.
(…)”
The intervention consists of the philological redevelopment and energy improvement of the entire municipal building. On all floors: all windows have been surveyed, mapped, restored or replaced.
-1st basement floor, the bathrooms have been completely restored and adapted
Ground floor: the bathrooms have been completely restored and adapted to the regulations regarding the removal of architectural barriers.
First floor
MEETING ROOM: dismantling of aluminum walls, restoration of floors, walls and ceilings and various works, the heating systems and electrical lighting system were overhauled. The large original table was restored and new lamps were installed.
MAIN STAIRCASE: the walls and coffered ceiling have been entirely restored.
OFFICES: they have been restored and the window portions have been philologically restored.
COUNCIL ROOM: the walls have been restored, the large motorized opening windows have been restored and replaced and the new motorized blackout curtains have been introduced.
Second floor
The bathrooms have been completely restored and adapted to the regulations regarding the removal of architectural barriers.
Third floor
On the 3rd floor, an accurate restoration and philological redevelopment project of each space was carried out. The verandas were eliminated by dismantling, disposing, repaving in travertine, installing a new railing and arranging the terraces. New systems and bathrooms were created, all the incongruous walls were eliminated, the floors were restored and all the rooms returned to their original condition.
The redevelopment of the third floor was also completed with the insertion of transparent walls designed to ensure adequate separation between the communicating offices.
Every space inside the bell tower has been restored.
The roofing level was subject to partial repair and total insulation, restoration works, creation of a fall arrest system in accordance with the law (life lines).
The entire building has been made energy efficient and every space in the building has been adapted and is free of architectural barriers. The bathrooms and floors are accessible.
History, light and stone.
